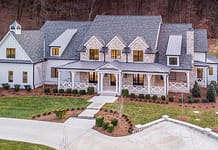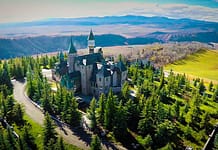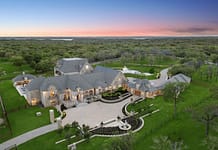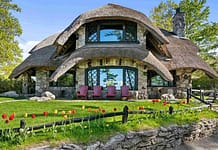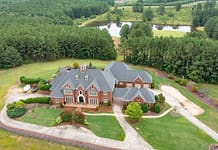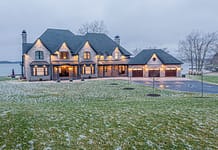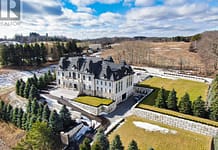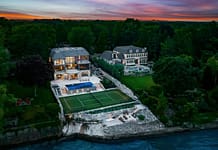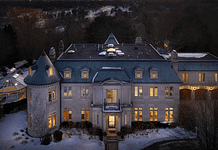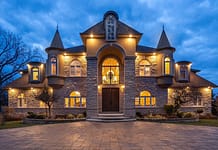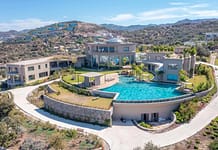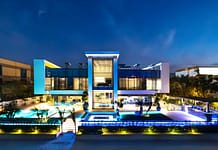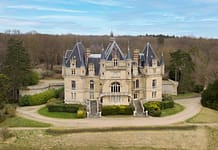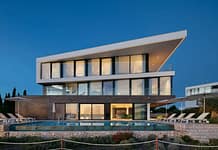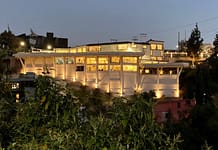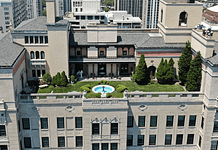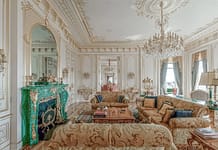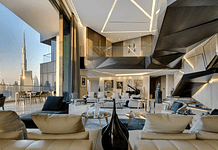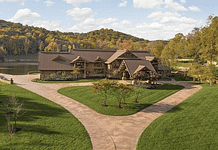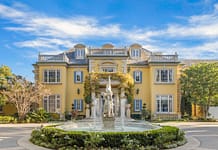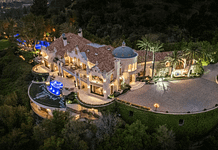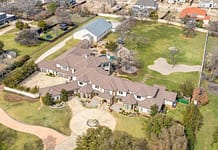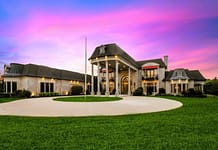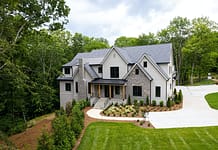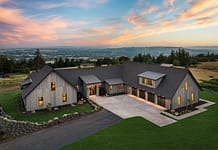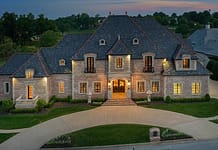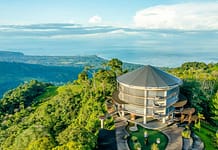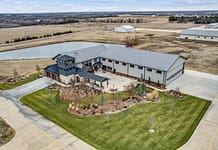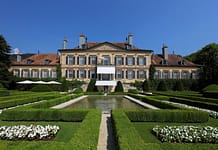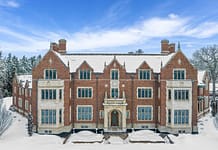
This estate was built William G. Smith Jr. Builders and is located at 1045 Waverly Road in Gladwyne, PA. A team of around 2 dozen architects, craftsmen, and designers spents 18 months constructing this one of a kind estate. The 18,000 square foot home contains 4 levels of pure luxury. There are a total of 8 bedrooms and 9 full and 3 half bathrooms. The estae was built with the highest quality materials around and is perfect for grand entertaining. The grand scale rooms on the first floor include a reception hall with hand crafted sweeping staircase, a dining hall, a formal living room with separate conservatory, a drawing room, a cherry wood library complete with fireplace, a gallery, an elevator, a butler’s pantry and separate catering kitchen, a gourmet kitchen, a morning room, a family room, a home office, and a mud room. The second floor contains a master suite, a lounge area, and 4 additional bedroom suites. The grand 2,000 square foot master suite contains a sitting room, a bedroom with limestone fireplace, a master bath with heated floors and marble shower, a 50 square foot steam shower, a coffee bar with mini sub zero fridge, and two walk-in closets. The lower level includes a ballroom, a home theater, a bar, a billiards room, a gym, a sauna, and a wine cellar with tasting room. The homes also contains a 3rd floor that has 2 bedrooms, an au-pair suite, a yoga room, and a studio. The grounds include a gunite swimming pool and beautiful landscaping.
Spectacular Pennsylvania Tudor Style Estate
CLICK HERE for more pictures as well as detailed floorplans

